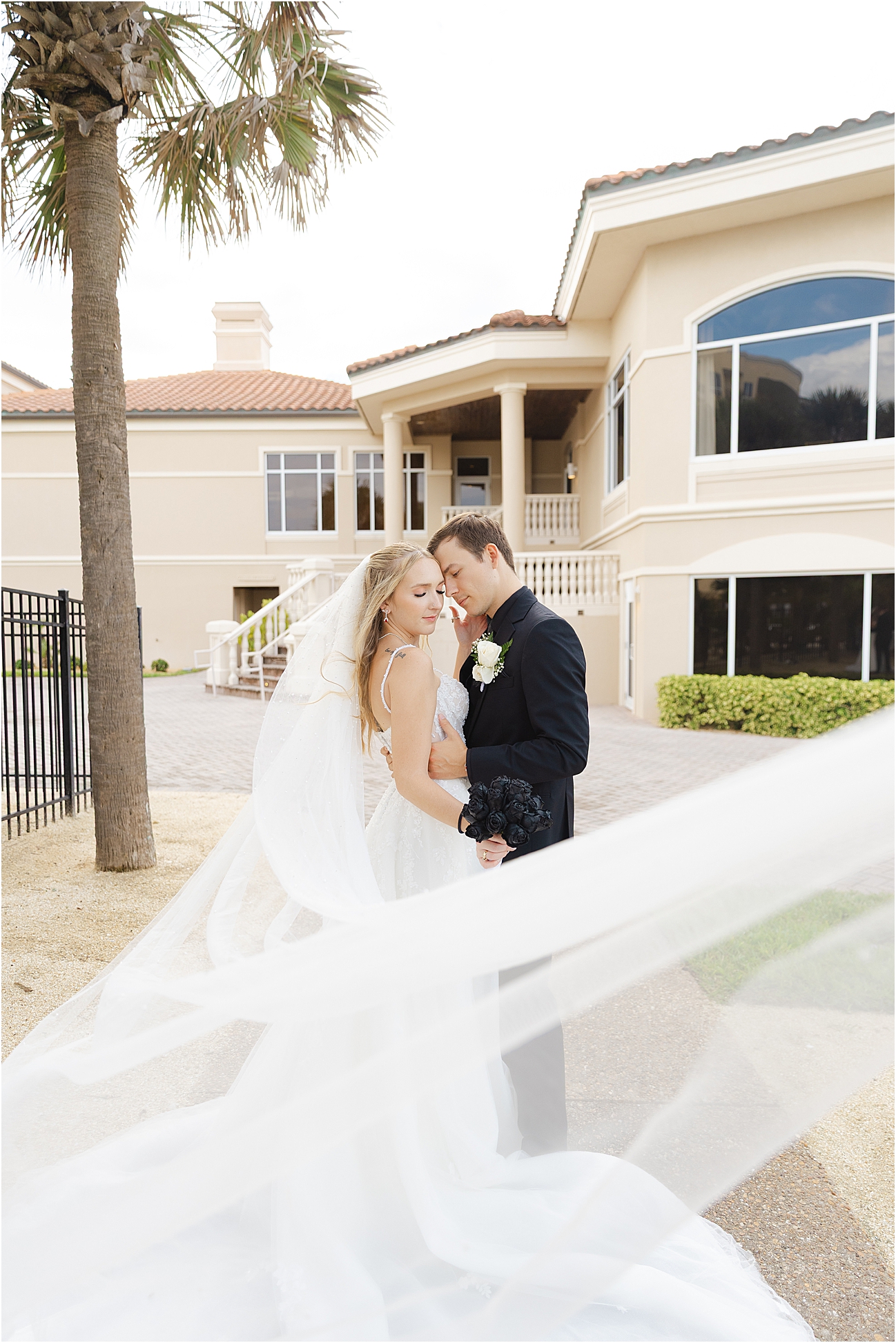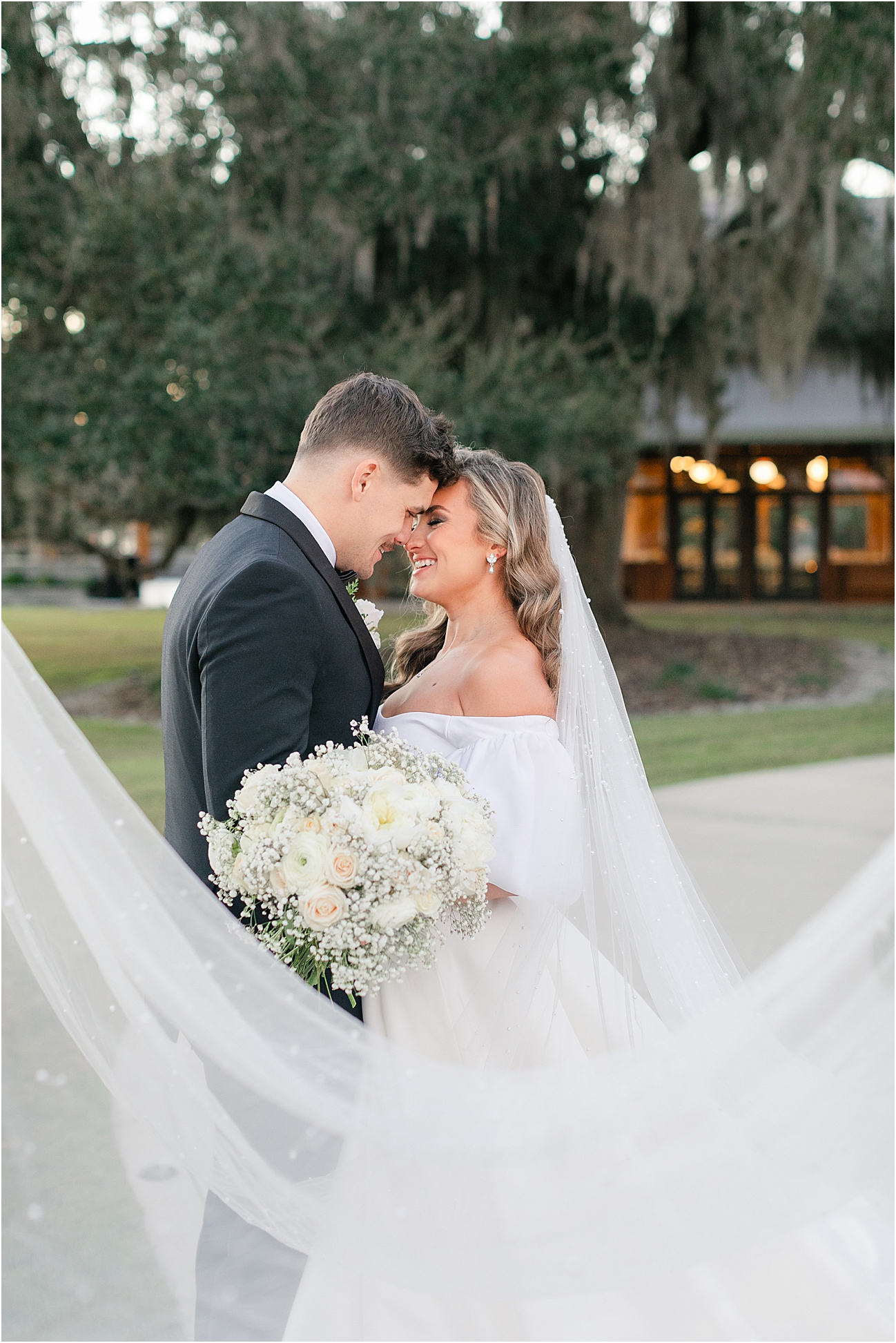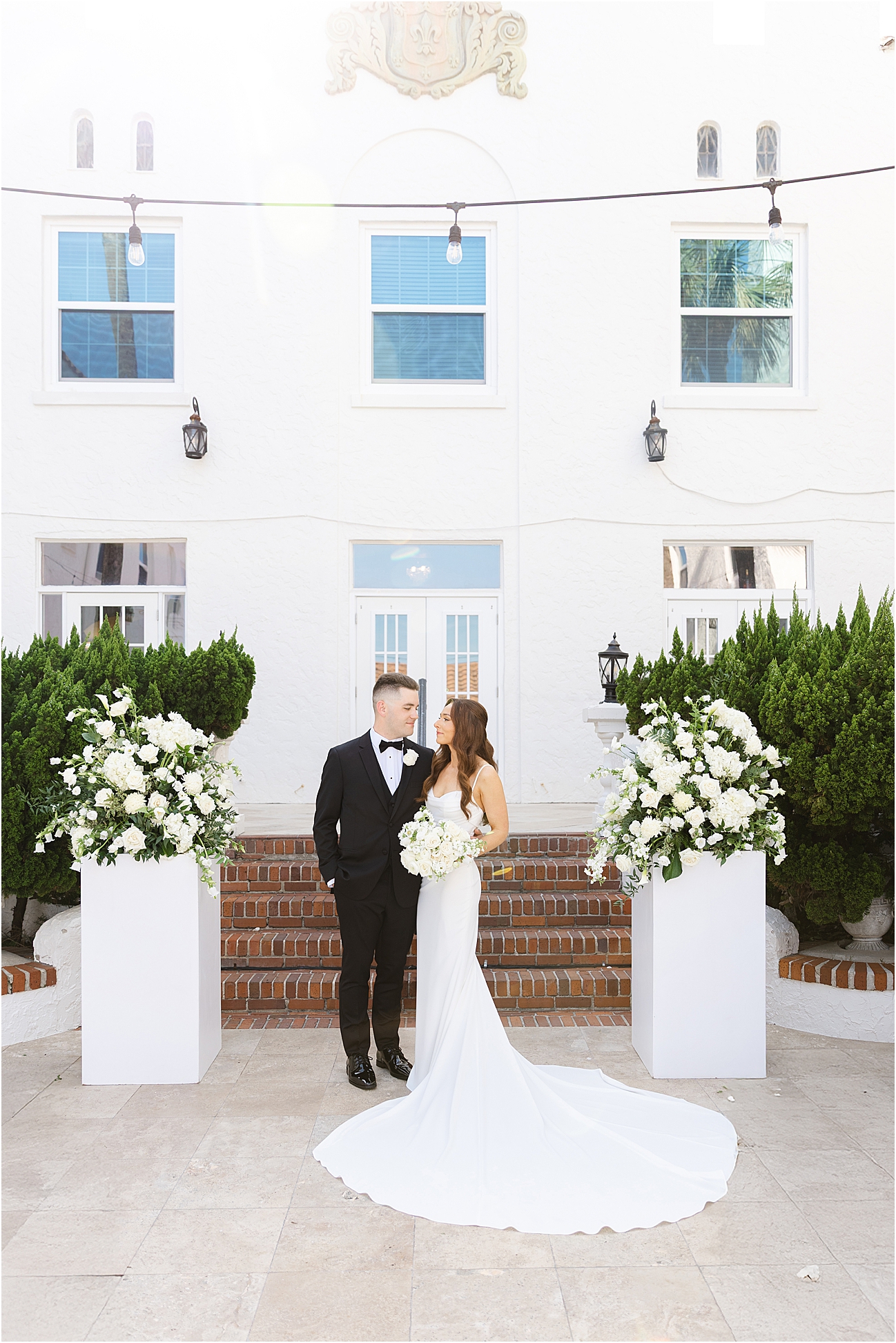We’ve been a little quiet lately. Maybe too quiet. Some times it’s hard to work when your office is literally being torn apart.
When we moved into our home 8 years ago, we fell in love with the (very) open floor plan that our house presented. When you walked in, you could see straight back to the back patio, and over to the kitchen. Over the years we’ve done A LOT of remodeling in our home, and realized, that the very open floor plan our house had was something we had outgrown.
Before the birth of our second son, my “work-space” was tucked back in the third bedroom of our home. It was used as a work-space; but also a storage space. Extra boxes, furniture and other miscellaneous items would frequent the space. It sat on the far back side of our house, and didn’t let a lot of light in. It wasn’t really an ideal space to work.
After Aric came along and occupied the bedroom space, we moved my work-space (and yes, the extra items) into the front room of our home. For the past few years, this was where my office would reside. An open space right by the front door, with columns and a small half wall to separate the office space from the rest of the house. It worked. It was functional. The downfall it was visible for everyone to see when they came over — and let’s face it. If you are a creative, your work-space isn’t always the neatest. On top of being open, some days it would be hard to focus on the work that needed to be done because Chris might be watching a movie in the living room. To take phone calls, or make video calls, I’d have to go sit outside on the back porch to chat with clients. Not so ideal if it’s pouring rain, or 2 in the afternoon.
Over the past year, Chris closed in the front room to the right of the front door (opposite of where my work-space was). He created a small mud-closet by our front door to hang backpacks, and organize shoes (which doesn’t always happen, by the way). It added some very much needed storage space to our open floor plan. But it gets better! On the back side of this wall, now resides a closed in space complete with white and blue walls, floor to ceiling shelving, and bright natural light. Yes. A new work-space that I can officially call my office!
I am so excited to share a few photos of the new office space! 🙂

I am so in love with this space! Chris built each of the shelves, and the wall space by hand!

Imagine my surprise coming home the other day to this entire wall that was once a deep burgundy, painted completely white!

Love these little bins! Thanks Target!



And of course, someone had to sneak in and get in on the office reveal pictures!






+ COMMENTS
add a comment